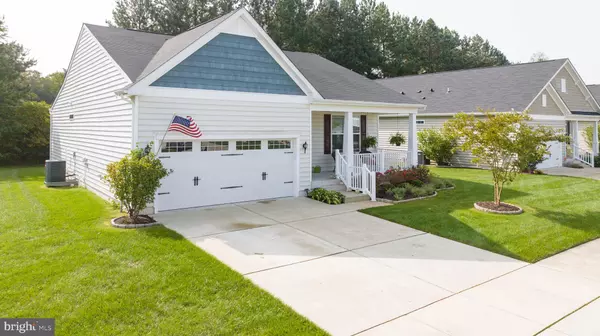For more information regarding the value of a property, please contact us for a free consultation.
Key Details
Sold Price $532,000
Property Type Single Family Home
Sub Type Detached
Listing Status Sold
Purchase Type For Sale
Square Footage 1,721 sqft
Price per Sqft $309
Subdivision Villages At Red Mill Pond
MLS Listing ID DESU2048864
Sold Date 04/29/24
Style Ranch/Rambler
Bedrooms 3
Full Baths 2
HOA Fees $186/qua
HOA Y/N Y
Abv Grd Liv Area 1,721
Originating Board BRIGHT
Year Built 2017
Annual Tax Amount $1,440
Tax Year 2023
Lot Size 8,276 Sqft
Acres 0.19
Lot Dimensions 70.00 x 120.00
Property Description
Welcome Home to Villages at Red Mill Pond. Move-In ready immaculately cared for 3BR 2BA home backing to the Lewes-Georgetown Bike Trail! 1 year home warranty provided to buyers and transferable structural warranty from builder! Home features include designer gourmet kitchen w/stainless appliances, double ovens, gas cooktop, quartz countertops, stunning tile backsplash, 6ft extended great room, extended kitchen, pendant lighting, wall tv great room, gas fireplace w/mantle, Natchez Sugarcane hardwood flooring throughout, tiled primary shower w/listello, double sinks primary bathroom, tray ceiling primary bedroom, comfort height commodes and more! The two additional bedrooms can serve many functions such as a craft room, home office or for summer guests and family. Convenient indoor access to conditioned crawl space w/concrete flooring, battery back up for sump pump and room for storage. Outside you will find a spacious covered front porch and rear composite deck with retractable awning. Out back leads to the Lewes-Georgetown bike trail just past the trees. Lawn irrigation has a private agricultural well to save money on the water bill. The garage has a floor coating and plenty of room to store and park your vehicles. The community of Villages at Red Mill Pond North offers an array of amenities to include community clubhouse with fitness center, gaming area, catering kitchen for parities, outdoor pool, Red Mill Pond access for Kayaking and fishing and more. The Village at Red Mill South will also feature an outdoor pool, pickle ball court and trail access for owners in the North and South. Whether you bike or drive you are a short distance to downtown Lewes, beaches, shopping and dining!
Location
State DE
County Sussex
Area Lewes Rehoboth Hundred (31009)
Zoning AR-1
Rooms
Main Level Bedrooms 3
Interior
Interior Features Carpet, Ceiling Fan(s), Combination Kitchen/Dining, Dining Area, Family Room Off Kitchen, Floor Plan - Open, Kitchen - Gourmet, Pantry, Primary Bath(s), Recessed Lighting, Upgraded Countertops, Walk-in Closet(s), Window Treatments, Wood Floors
Hot Water Electric
Heating Forced Air
Cooling Central A/C
Flooring Engineered Wood, Ceramic Tile, Carpet
Fireplaces Number 1
Fireplaces Type Fireplace - Glass Doors, Gas/Propane
Equipment Cooktop, Built-In Microwave, Dishwasher, Disposal, Oven - Double, Oven - Wall, Oven/Range - Gas, Refrigerator, Stainless Steel Appliances, Washer, Water Heater
Furnishings No
Fireplace Y
Window Features Energy Efficient,Insulated,Low-E
Appliance Cooktop, Built-In Microwave, Dishwasher, Disposal, Oven - Double, Oven - Wall, Oven/Range - Gas, Refrigerator, Stainless Steel Appliances, Washer, Water Heater
Heat Source Propane - Metered
Laundry Has Laundry, Main Floor
Exterior
Exterior Feature Deck(s), Porch(es)
Garage Garage - Front Entry, Garage Door Opener
Garage Spaces 4.0
Utilities Available Cable TV Available, Electric Available, Phone Available, Propane - Community, Sewer Available, Water Available
Amenities Available Club House, Common Grounds, Exercise Room, Fitness Center, Game Room, Jog/Walk Path, Pier/Dock, Pool - Outdoor, Swimming Pool, Tennis Courts
Water Access N
View Trees/Woods
Roof Type Shingle
Accessibility Doors - Lever Handle(s)
Porch Deck(s), Porch(es)
Attached Garage 2
Total Parking Spaces 4
Garage Y
Building
Lot Description Backs to Trees, Cleared, Landscaping
Story 1
Foundation Crawl Space, Concrete Perimeter
Sewer Public Sewer
Water Public
Architectural Style Ranch/Rambler
Level or Stories 1
Additional Building Above Grade, Below Grade
New Construction N
Schools
School District Cape Henlopen
Others
HOA Fee Include Common Area Maintenance,Lawn Maintenance,Lawn Care Front,Lawn Care Rear,Lawn Care Side,Pool(s),Snow Removal,Trash
Senior Community No
Tax ID 334-04.00-103.00
Ownership Fee Simple
SqFt Source Assessor
Horse Property N
Special Listing Condition Standard
Read Less Info
Want to know what your home might be worth? Contact us for a FREE valuation!

Our team is ready to help you sell your home for the highest possible price ASAP

Bought with Lori A McKewen • Active Adults Realty
GET MORE INFORMATION





